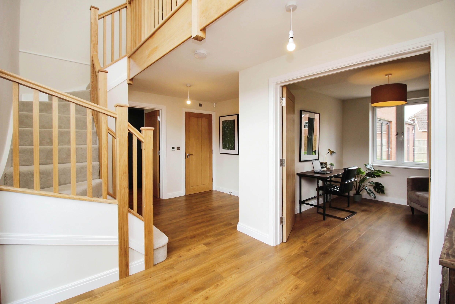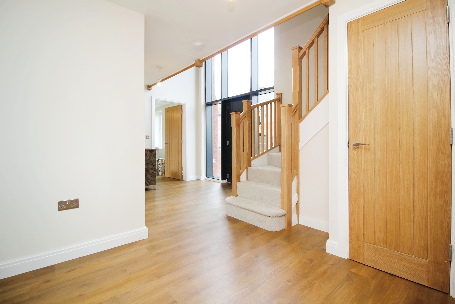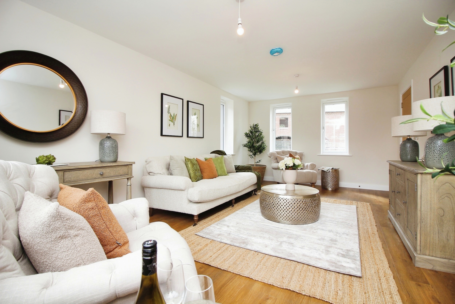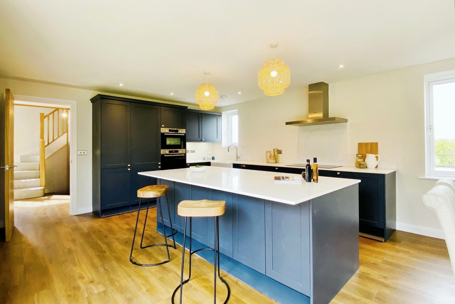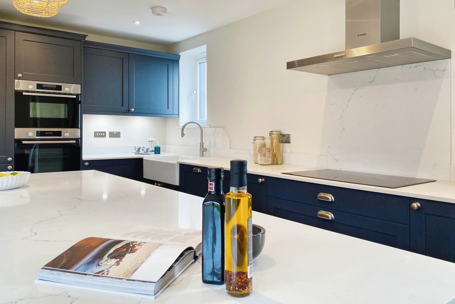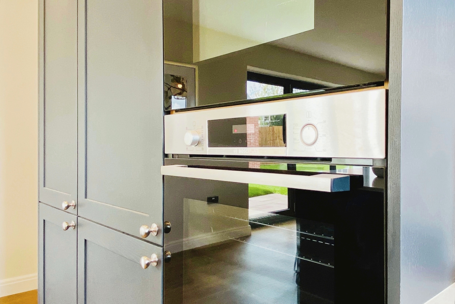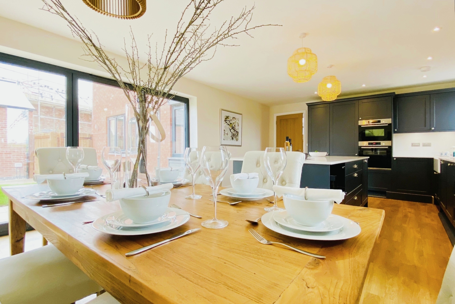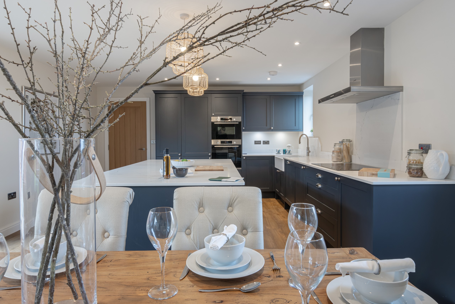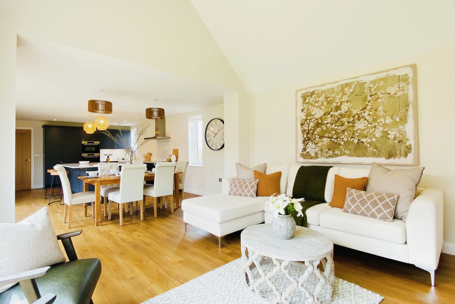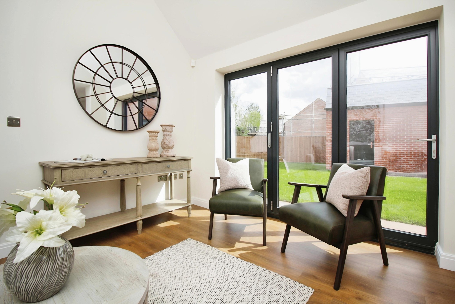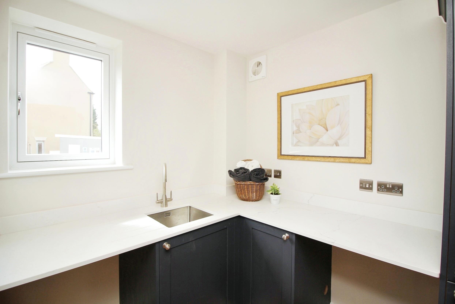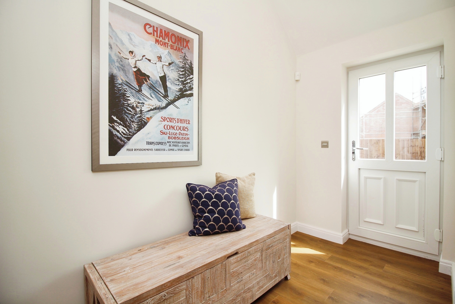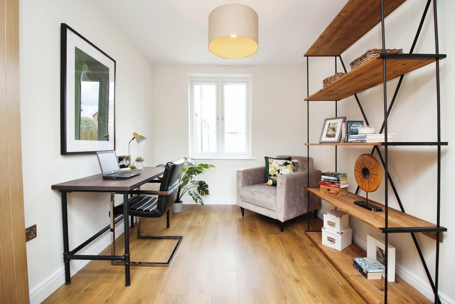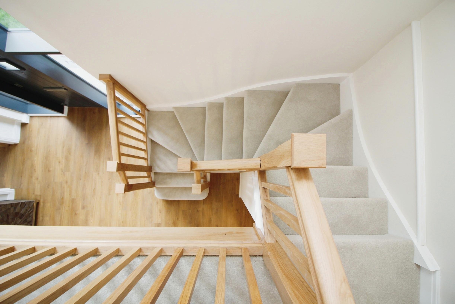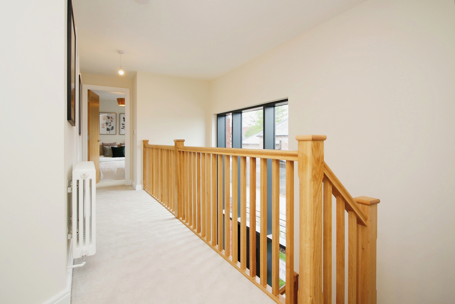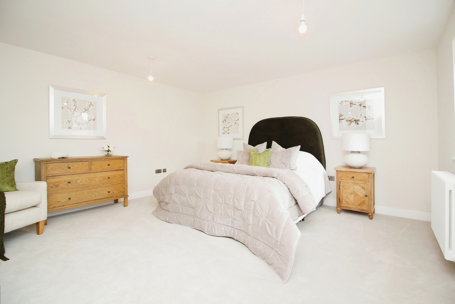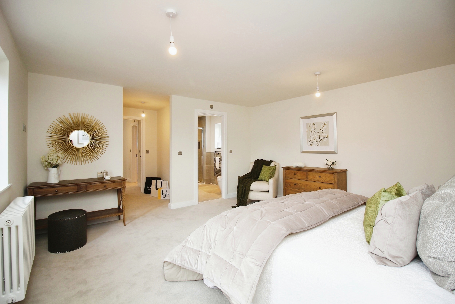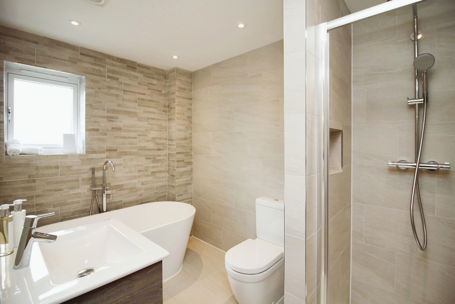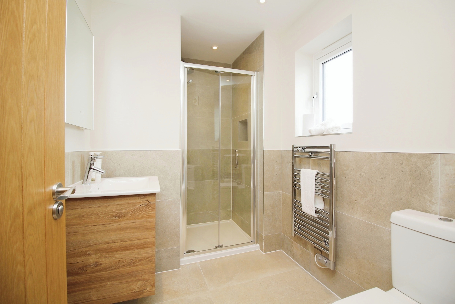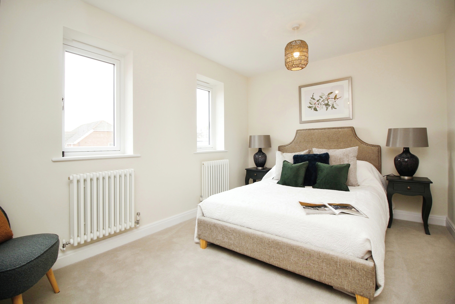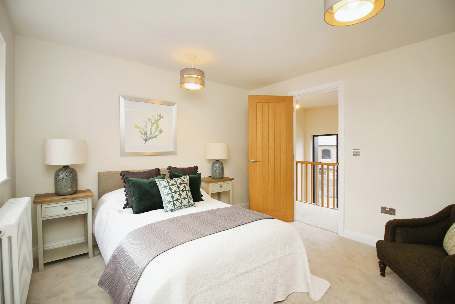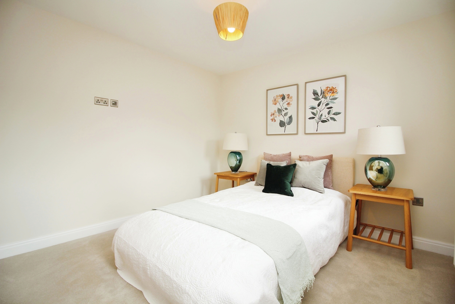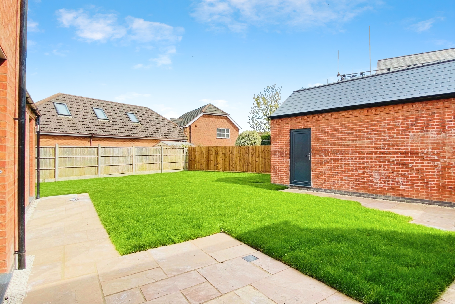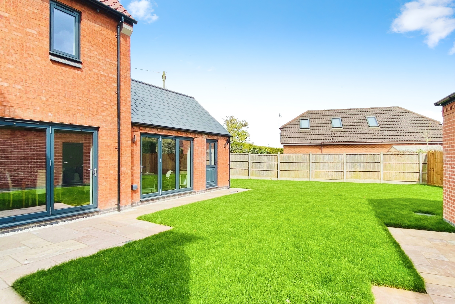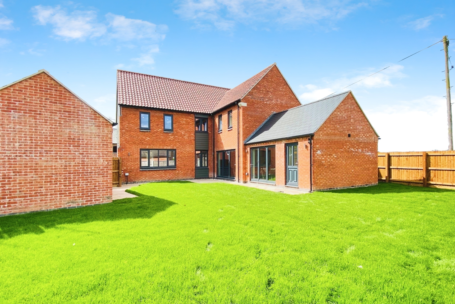Barons Pastures, Desford Road, Kirby Muxloe, Leicestershire LE9 2BE
Highfields
Plot 1 - £SOLD
Highfields sits proudly at the entrance to Barons Pastures, the full height glazing to the entrance hall being a distinctive and striking feature of this stylish, well proportioned, 4 bedroom detached family home.
Key Features
- 2113 sq.ft.
- Open plan kitchen, dining and family room with vaulted ceiling
- Two sets of bi-fold doors to the rear garden
- Separate study and living room
- Spacious master bedroom with ensuite
- Detached garage
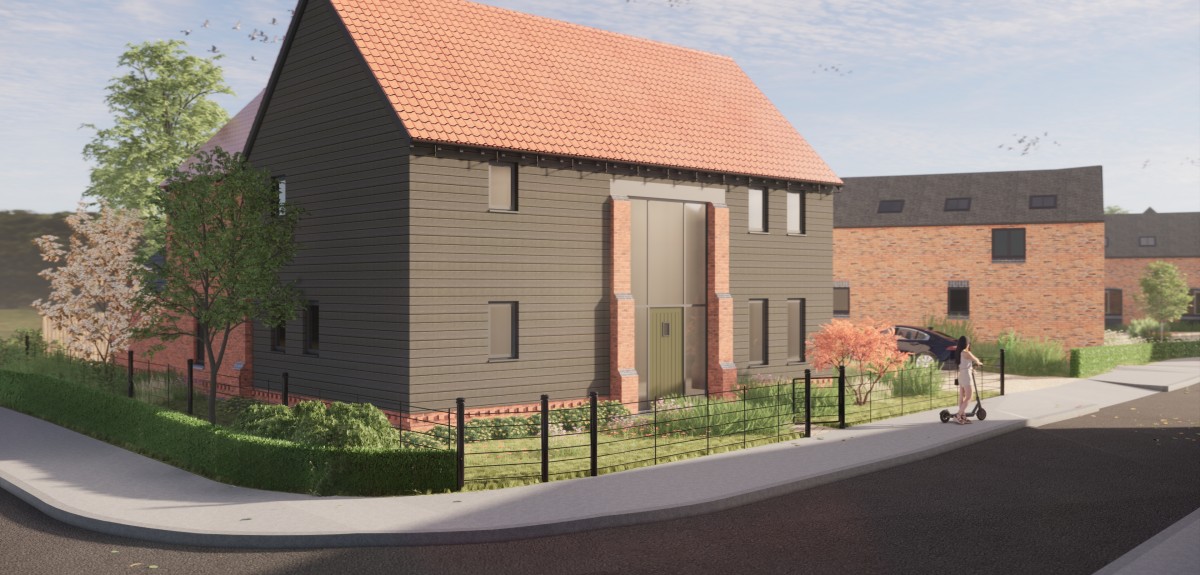
| Ground | Metres | Feet & Inches |
|---|---|---|
| Lounge | 3.65 x 6.04 | 12'0" x 19'10" |
| Kitchen/Dining | 6.71 x 4.46 | 22'1" x 14'8" |
| Family Room | 4.01 x 3.37 | 13'2" x 11'1" |
| Utility | 1.95 x 2.55 | 6'5" x 8'5" |
| W/C | 1.95 x 1.21 | 6'5" x 4'0" |
| Boot Room | 4.01 x 1.5 | 13'2" x 5'0" |
| First | Metres | Feet & Inches |
|---|---|---|
| Bedroom 1 | 4.46 x 4.63 | 14'8" x 15'3" |
| Bedroom 2 | 3.5 x 3.4 | 11'6" x 11'2" |
| Bedroom 3 | 4.09 x 2.8 | 13'6" x 9'3" |
| Bedroom 4 | 3.7 x 3.14 | 12'2" x 10'4" |
| Ensuite 1 | 1.8 x 2 | 5'11" x 6'7" |
| Bathroom | 2 x 3.04 | 6'7" x 10'0" |

