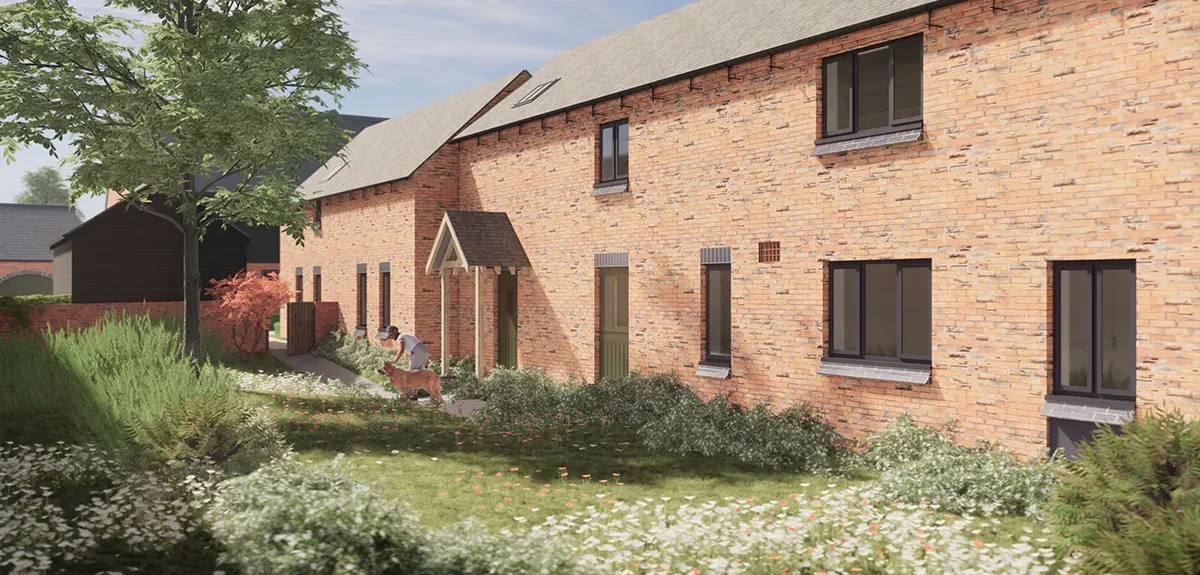Barons Pastures, Desford Road, Kirby Muxloe, Leicestershire LE9 2BE
The Cottage
Plot 16 - £SOLD
The Cottage combines a refurbished farm cottage with an adjacent barn conversion to create a large 4 bedroom home providing ample space for living and home working.
Key Features
- 2620 sq.ft.
- Spacious open-plan kitchen, dining and family room
- Bi-fold doors to garden
- Separate living room and home office
- 4 double bedrooms and 4 bathrooms
- Dressing room to master bedroom

| Ground | Metres | Feet & Inches |
|---|---|---|
| Lounge | 4.66 x 4.36 | 15'4" x 14'4" |
| Kitchen/Dining/Family Room | 11.76 x 4.45 | 38'7" x 14'8" |
| Home Office | 4.78 x 4.37 | 15'9" x 14'5" |
| Utility | 2.25 x 2.82 | 7'5" x 9'4" |
| W/C | 1.45 x 1.87 | 4'10" x 6'2" |
| First | Metres | Feet & Inches |
|---|---|---|
| Bedroom 1 | 4.68 x 4.36 | 15'5" x 14'4" |
| Bedroom 2 | 4.38 x 3.06 | 14'5" x 10'1" |
| Bedroom 3 | 4.29 x 3.07 | 14'1" x 10'1" |
| Bedroom 4 | 5.16 x 4.28 | 17'0" x 14'1" |
| Ensuite 1 | 2.26 x 2.05 | 7'5" x 6'9" |
| Ensuite 2 | 1.38 x 3.06 | 4'7" x 10'1" |
| Ensuite 3 | 1.9 x 1.88 | 6'3" x 6'3" |
| Bathroom | 2.29 x 2.05 | 7'7" x 6'9" |
| Dressing | 2.26 x 2.21 | 7'5" x 7'4" |
