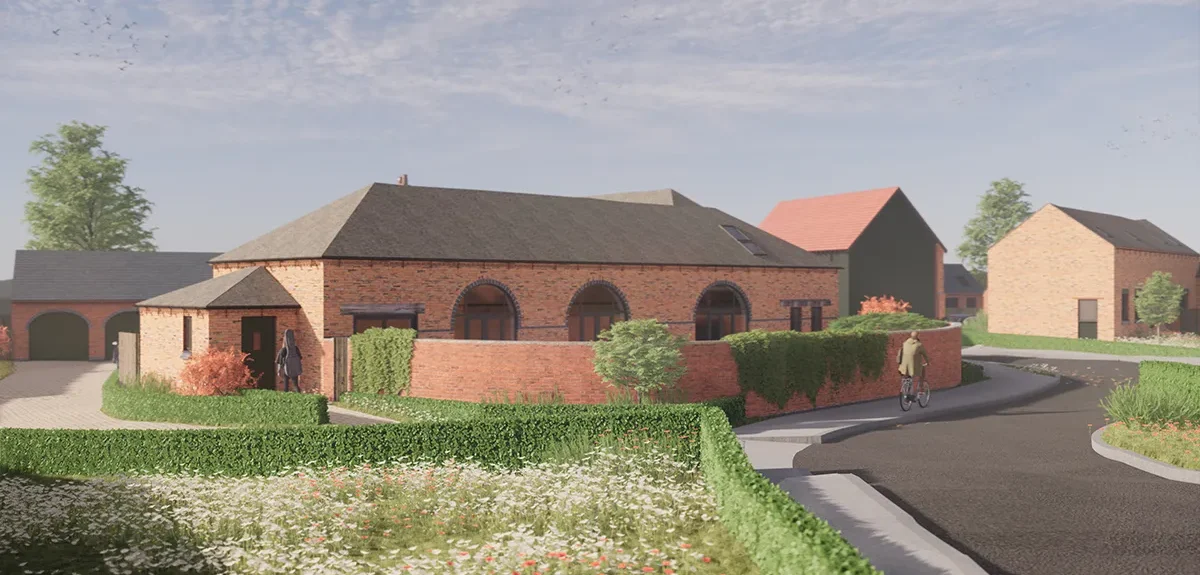Barons Pastures, Desford Road, Kirby Muxloe, Leicestershire LE9 2BE
The Stables
Plot 11 - £SOLD
The striking feature of these former stables are the three arched and glazed doorways which allow light to stream into the open plan kitchen/living area and give access to the enclosed south facing walled garden.
Key Features
- 1653 sq.ft.
- Open plan kitchen, dining and living room with vaulted ceiling
- 2 bedrooms to the ground floor
- Dressing room and ensuite to master bedroom
- 3rd bedroom and ensuite to 1st floor
- Single garage and parking space

| Ground | Metres | Feet & Inches |
|---|---|---|
| Bedroom 1 | 3.68 x 3.19 | 12'1" x 10'6" |
| Bedroom 2 | 2.83 x 4.33 | 9'4" x 14'3" |
| Ensuite | 1.68 x 2.31 | 5'7" x 7'7" |
| Kitchen/Lounge | 8.05 x 5.64 | 26'5" x 18'7" |
| Utility | 2.96 x 3.12 | 9'9" x 10'3" |
| Dressing | 1.41 x 2.31 | 4'8" x 7'7" |
| Bathroom | 2.23 x 2.49 | 7'4" x 8'3" |
| W/C | 1.92 x 1.19 | 6'4" x 3'11" |
| First | Metres | Feet & Inches |
|---|---|---|
| Bedroom 3 | 4.67 x 2.9 | 15'4" x 9'7" |
| Ensuite | 1.33 x 1.48 | 4'5" x 4'11" |
